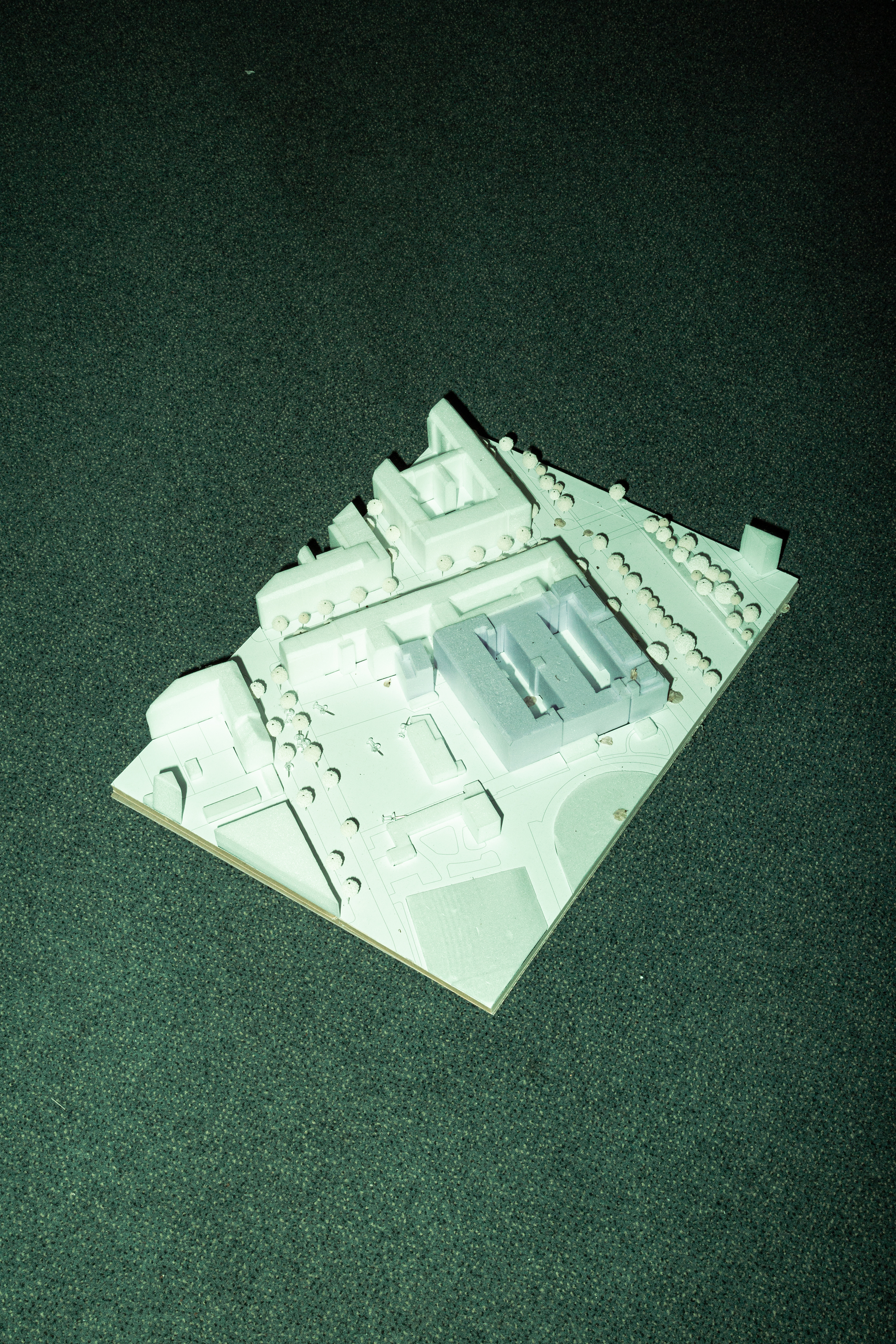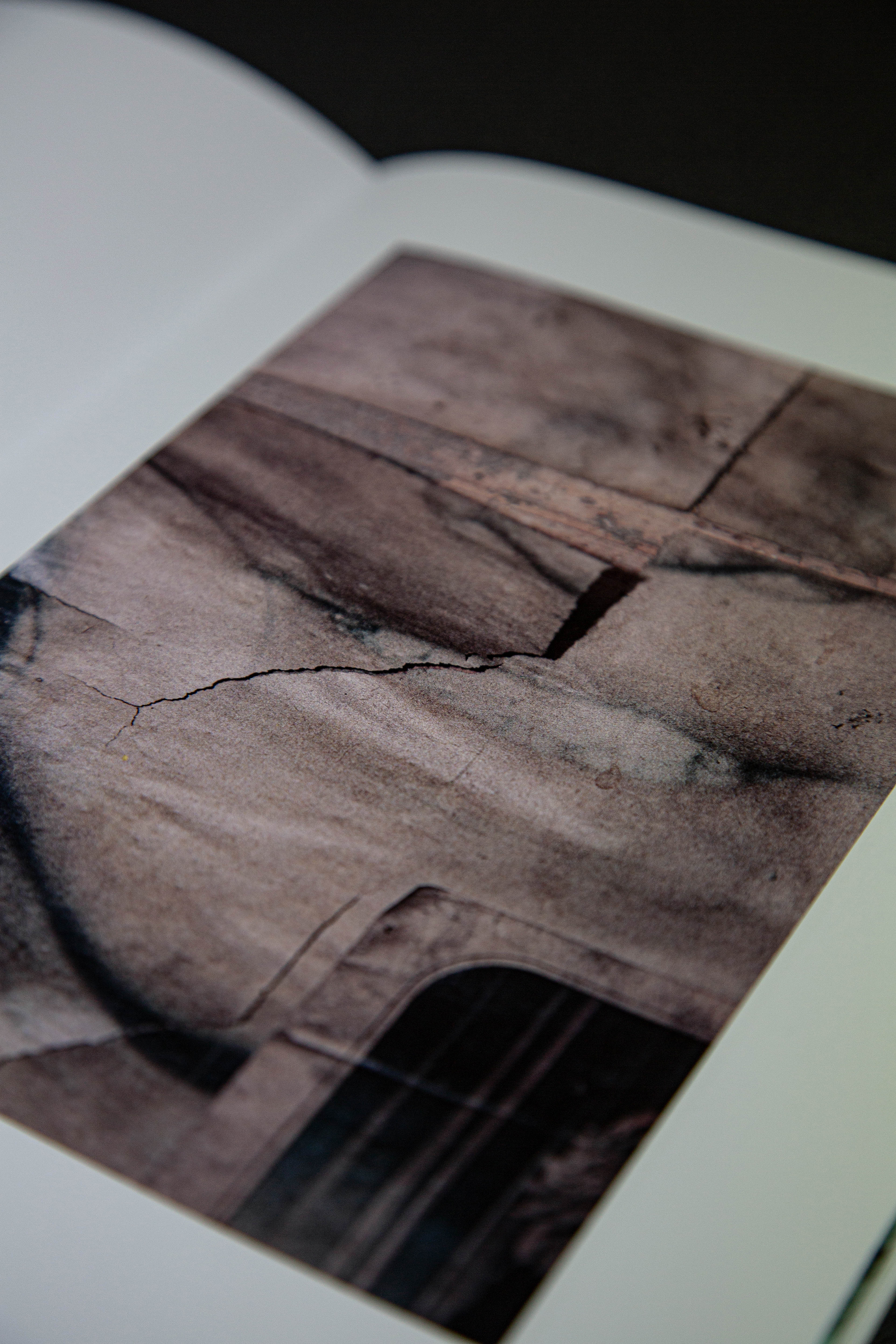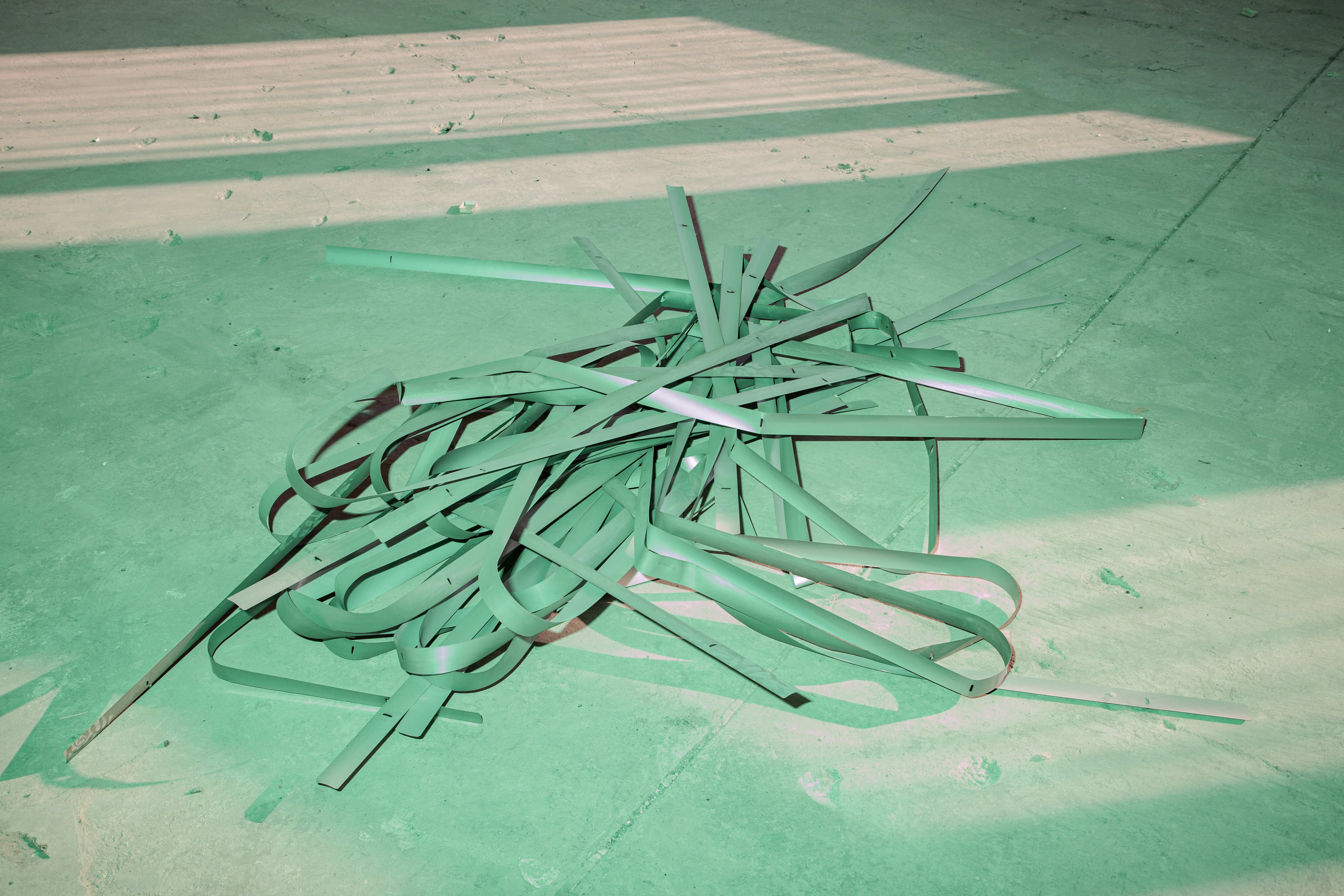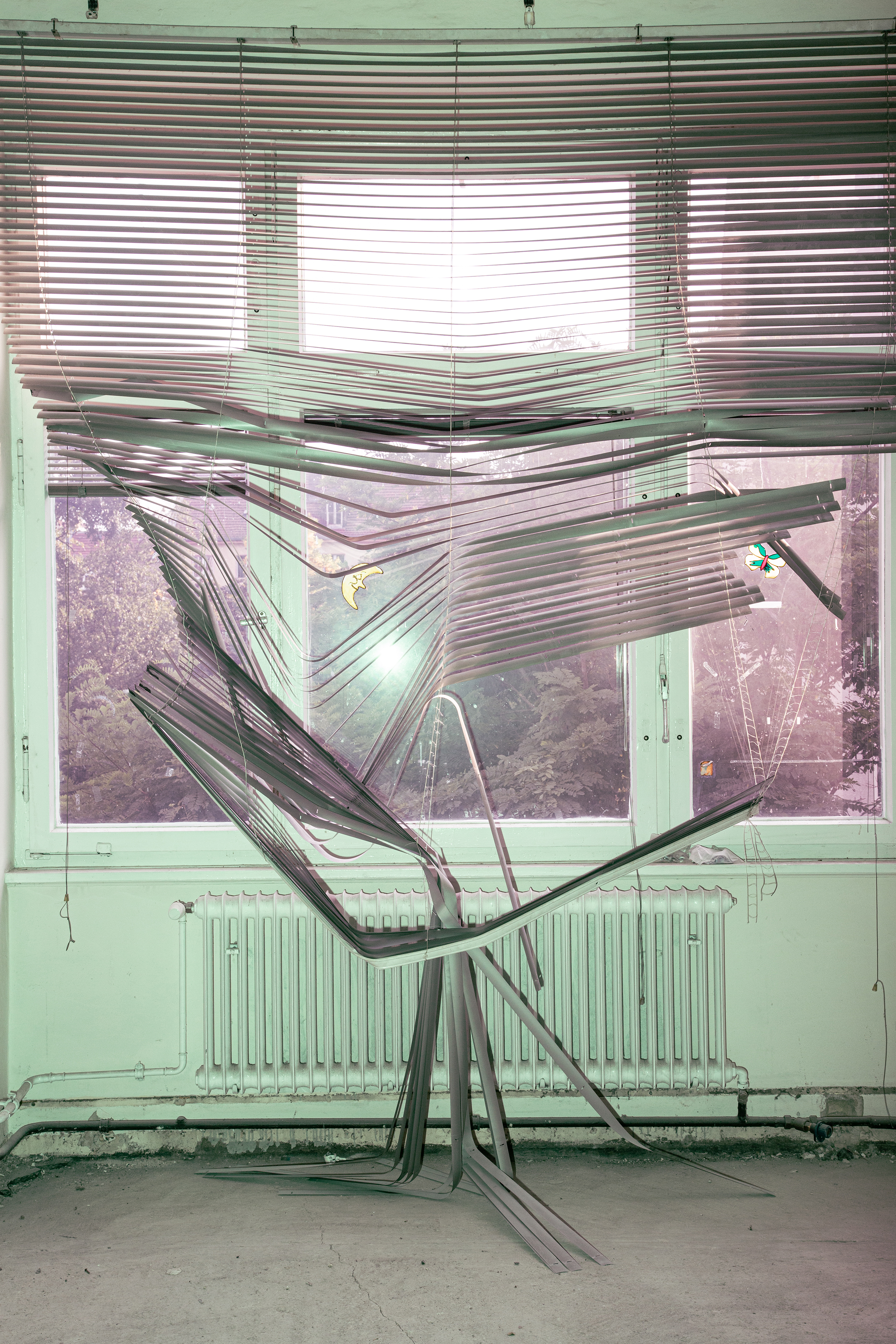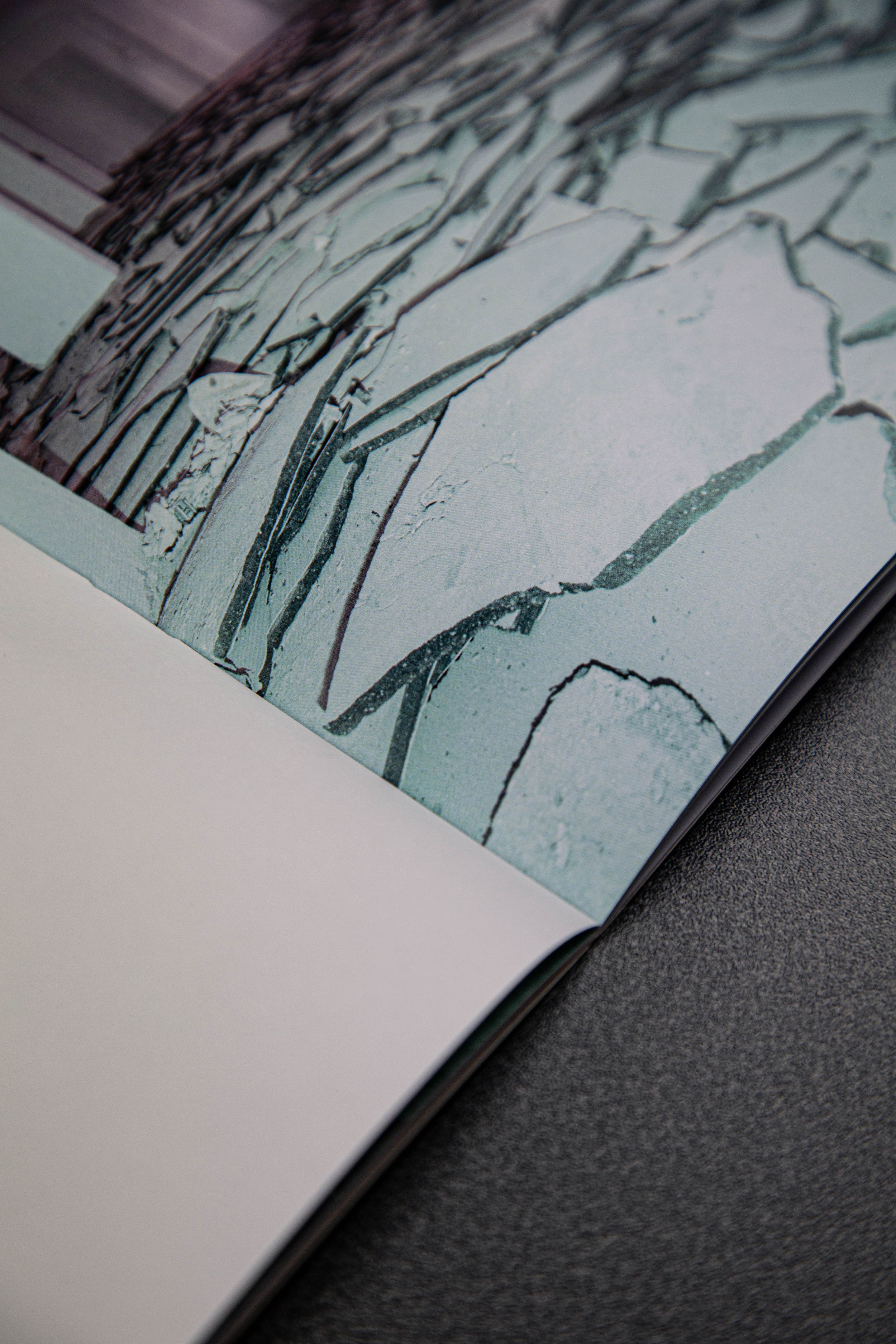Maybachufer Heft
Maybachufer Heft x Bollingher + Fehlig Architekten BDA
Stad und Land Wohnungsbauten GmbH
27 x 19 cm
32 pages
First Edition
The renovation of the existing industrial building at Maybachufer 48-51 is part of an upcoming social housing project in Berlin Neukölln, which includes an extension with new buildings following the pre-existing geometry, destroyed due to war damage. The integration of the existing building into the overall project creates an identity for the ensemble and anchors it in the neighborhood. An energetic renovation and conversion of the existing building is not only a sensible measure to create new living space in a sustainable way in a rather densely populated area, but also has the potential to offer qualitative spaces.
The building was first erected by the J.C. Pfaff company in 1907 as a furniture factory. After the National Socialists seized power, the building was largely converted to office purposes and used by the Hitler Youth and the National Socialist Welfare Association until the end of the war. After 1945, the property fell to the district of Neukölln.
During the gutting and pollutant remediation works, an unexpected room was found in the attic. It is unknown when it was created or who did it. What remains, are walls papered with countless posters of icons from the past, objects of desire and idyllic sceneries. This landscape reminds us of an image firmly anchored in our memory.
From this discovery comes the inspiration for our work, which embraces the idea of interaction between the human being and the landscape. The human being positions himself between memory and landscape, interacting with a place that provides a form and an image of something he/she already owns. On the other hand, the architectural project aims to plan rooms for interaction between human beings, offering them a place to explore their landscapes and create new memories.
